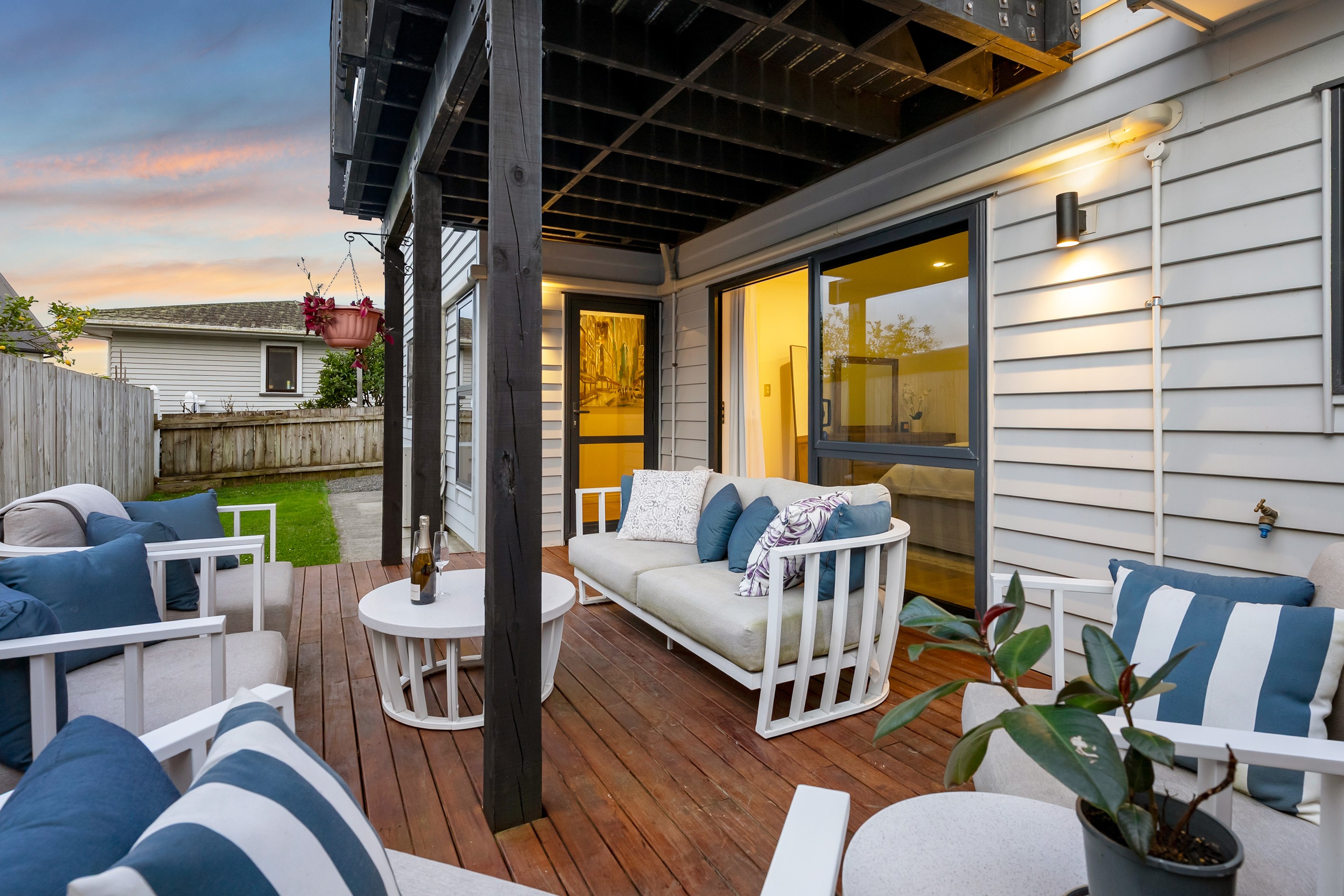Inspection details
- Saturday7February
- Photos
- Video
- Floorplan
- Description
- Ask a question
- Location
- Next Steps
House for Sale in Te Atatu Peninsula
Where Luxury Meets Everyday Living
- 4 Beds
- 3 Baths
- 2 Cars
When the owners first walked into 49 Matipo Road, they knew it wasn't just another house.
Built in 2015 to an exceptionally high standard, every detail here speaks of quality. The rich American Oak flooring sets the tone, flowing through a newly opened-up living, kitchen, and dining area that's become the true hub of the home. It's where friends gather around the island bench, wine fridge close at hand, and dinner is prepared with ease on Miele appliances -including a brand-new steam oven, still waiting to be used. On warm evenings, doors slide open to the deck perfect for summer BBQs with friends.
Upstairs, the master suite feels like a boutique hotel. A walk-in wardrobe worthy of a runway, and a bathroom as big as a bedroom. With its deep bath, dual vanities, and walk-in shower it creates a private sanctuary you'll never want to leave.
Downstairs, three more bedrooms give everyone space. One has its own ensuite, another two share a family bathroom, and the front bedroom's separate entrance makes it perfect for guests or even a business - just as the previous owners once ran a hair/beauty salon from here.
Life is practical too with a double garage with internal access, a separate laundry, guest toilet, heat pump, double glazing, full fencing, and a hardwired security system with video doorbell. Even school runs are easy - Matipo Primary is just seven doors away with no roads to cross!
This is more than a house. It's a home designed for living, entertaining, and enjoying every stage of family life on the Peninsula.
Contact Joe Steel or Hannah Moloney to view today.
For more information visit: https://rwnorthwest.co.nz/RYL32141
- Gas Hot Water
- Ventilation System
- Heat Pump
- Modern Kitchen
- Designer Kitchen
- Open Plan Dining
- Separate WC/s
- Combined Bathroom/s
- Ensuite
- Separate Bathroom/s
- Combined Lounge/Dining
- Bottled Gas Stove
- Very Good Interior Condition
- Excellent Interior Condition
- Internal Access Garage
- Double Garage
- Fully Fenced
- Color Steel Roof
- Long Run Roof
- Weatherboard Exterior
- Excellent Exterior Condition
- Very Good Exterior Condition
- Northerly Aspect
- Urban Views
- City Views
- City Sewage
- Town Water
- Street Frontage
- Level With Road
- Shops Nearby
- Public Transport Nearby
See all features
- Dishwasher
- Wall Oven
- Extractor Fan
- Heated Towel Rail
- Curtains
- Cooktop Oven
- Light Fittings
- Drapes
- Fixed Floor Coverings
- Garage Door Opener
- Burglar Alarm
- Rangehood
- Blinds
See all chattels
RYL32141
200m²
279m² / 0.07 acres
2 garage spaces
4
3
Agents
- Loading...
- Loading...
Loan Market
Loan Market mortgage brokers aren’t owned by a bank, they work for you. With access to over 20 lenders they’ll work with you to find a competitive loan to suit your needs.
