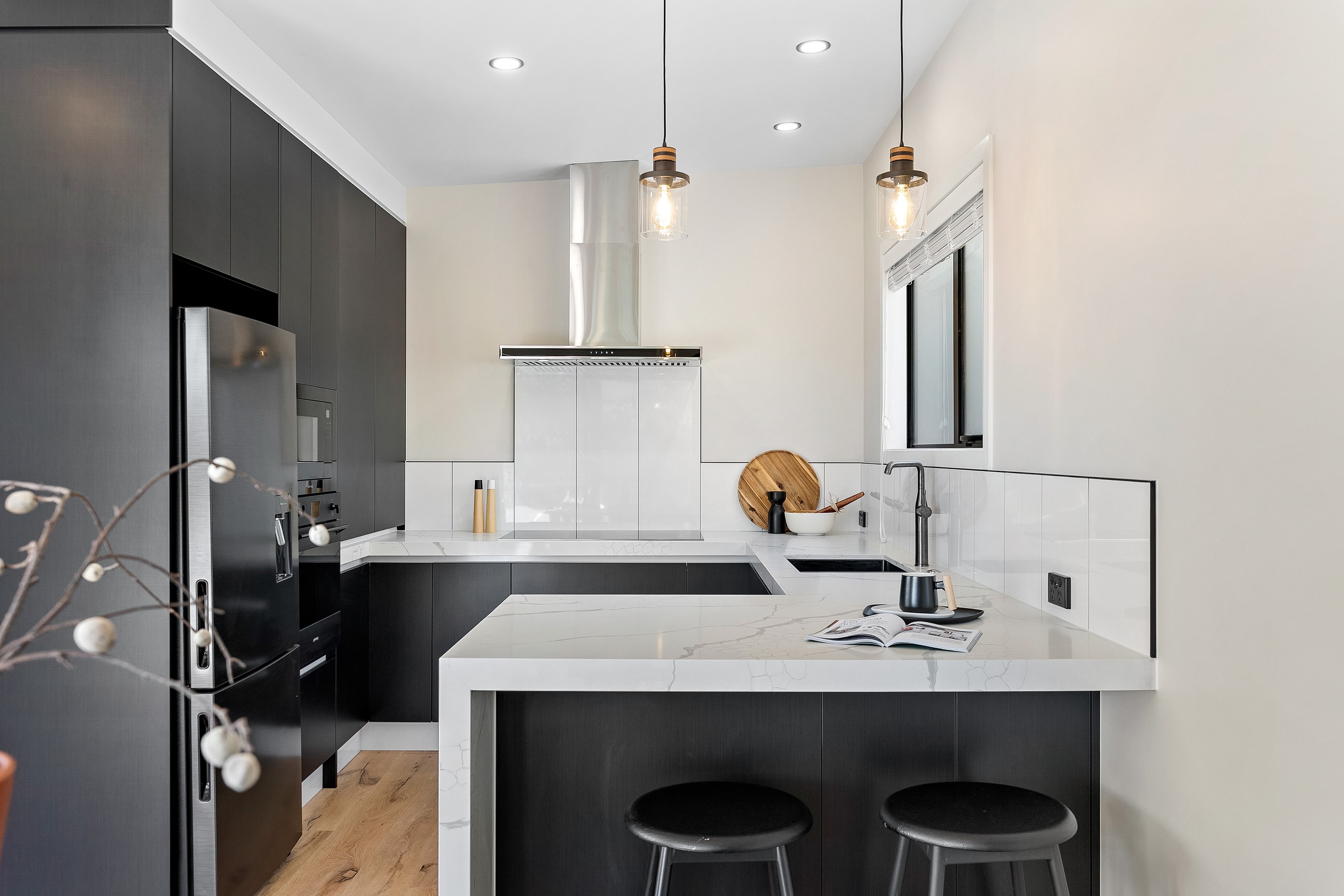Sold By
- Loading...
- Loading...
- Photos
- Floorplan
- Description
House in Mount Roskill
Style, Sun, and Seamless Comfort!
- 3 Beds
- 2 Baths
- 2 Cars
Completed in 2024 (CCC issued Feb 2025) and never lived in, this beautifully finished architecturally designed home sets a new benchmark for modern living in sought-after Mount Roskill. Designed with care and built to an exceptional standard, this home combines style, quality, and everyday ease.
Step inside and you'll immediately appreciate the clean lines, engineered oak flooring, and thoughtful layout throughout. The home features high-quality appliances, fixtures, and fittings at every turn, reinforcing a sense of enduring style and modern comfort.
There are three spacious bedrooms, including a luxurious primary suite complete with a walk-in wardrobe and a sleek tiled ensuite. The two additional bedrooms are generously sized and include ample built-in wardrobe space, making them perfect for family, guests, or working from home. A second, well-appointed family bathroom with a separate toilet complements the home, finished in the same modern and stylish aesthetic. Underfloor heating in both bathrooms offers a subtle layer of warmth and everyday indulgence.
Comfort is paramount here, with a total of four heat pumps, one in each bedroom and another in the living area, ensuring year-round climate control at the touch of a button. Double-glazed windows throughout further enhance the home's warmth, efficiency, and quietness, creating a peaceful and energy-smart living environment.
At the heart of the home lies a stylish and functional kitchen with premium appliances and plenty of bench space, flowing effortlessly into the open-plan living and dining area. From here, sliding doors lead out to a spacious balcony deck that enjoys elevated views perfect for morning coffees, entertaining guests, or simply unwinding at the end of the day.
Positioned on a fully fenced 332sqm freehold site, the section has been designed for low-maintenance living, giving you just the right amount of space without the weekend upkeep.
Additional features include a double internal access garage for secure parking and storage, complete with a separate laundry area tucked neatly within. There are also two further off-street parks for guests. Storage is well thought-out throughout the home, with clever use of space under the stairs and within the hallway.
Built to last, the home features durable Nu-Wall cladding on a full block base, topped with a Dimond steel roof for added peace of mind. Both the freehold title and Code Compliance Certificate (CCC) have already been issued; all that's left to do is move in and enjoy.
Modern, secure, and designed for effortless everyday living, this home offers a rare opportunity to step straight into quality and style in a well-established suburb. Located close to schools, local shops, and convenient motorway access, everything you need is right at your doorstep. Contact Karl Weller today to arrange a viewing!
For more information visit: https://rwnorthwest.co.nz/RYL31820
- Electric Hot Water
- Heat Pump
- Open Plan Kitchen
- Modern Kitchen
- Open Plan Dining
- Separate Bathroom/s
- Separate WC/s
- Combined Lounge/Dining
- Electric Stove
- Excellent Interior Condition
- Double Garage
- Off Street Parking
- Internal Access Garage
- Fully Fenced
- Color Steel Roof
- Excellent Exterior Condition
- Northerly and Westerly Aspects
- Park Views
- Urban Views
- City Sewage
- Town Water
- Right of Way Frontage
- Above Ground Level
- Shops Nearby
- Public Transport Nearby
- In Street Gas
See all features
- Waste Disposal Unit
- Fixed Floor Coverings
- Blinds
- Light Fittings
- Heated Towel Rail
- Cooktop Oven
- Wall Oven
- Garage Door Opener
- Dishwasher
- Rangehood
- Extractor Fan
See all chattels
RYL31820
144m²
332m² / 0.08 acres
2 garage spaces and 2 off street parks
3
2
