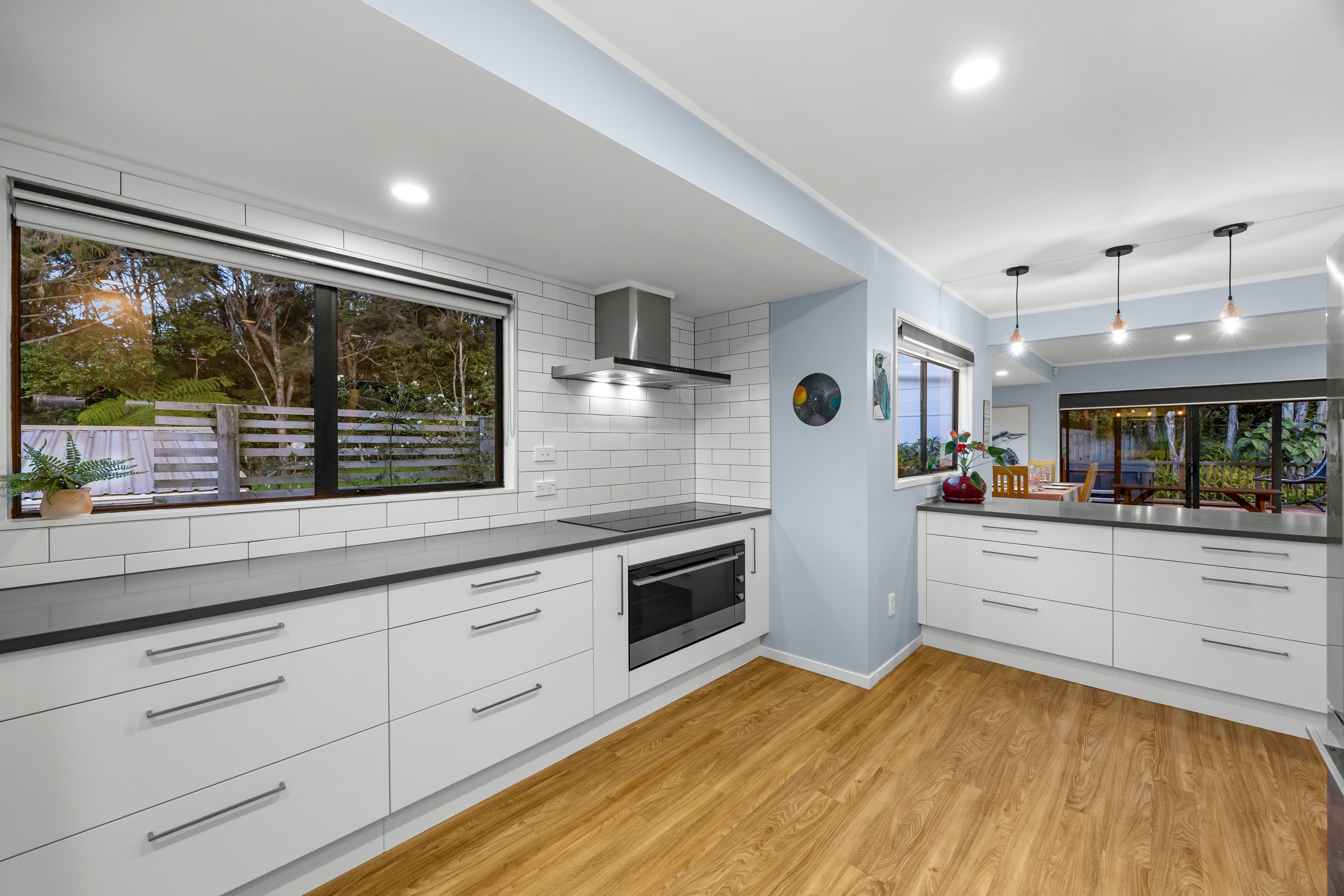Sold By
- Loading...
- Photos
- Floorplan
- Description
House in Henderson Valley
Time For a Lifestyle Upgrade
- 4 Beds
- 2 Baths
- 1 Car
Are you looking for a home with that extra sparkle? Welcome to 40 Mountain Road, where Henderson Valley's lifestyle will make you want to move in yesterday.
Set on a large section, this gorgeous single-level home has 4 double bedrooms, 2 modern bathrooms with showers that will make you want to squeal with delight, and separate living and family zones so everyone can spread out (and stay sane). The designer kitchen is the kind of space that'll make you actually want to cook - think induction cooktop, acres of bench space, and enough room to dance between courses.
Step out the back onto a massive, partially covered deck - perfect for long summer BBQs, stargazing with a vino in hand, watching the kids play with the pupper in the fenced backyard without leaving your chair. There's even space for a spa pool! Got toys, tools, or teenagers? There's a large extra garage at the bottom of the property which can be used as a workshop, or work from home area or even a games room. The garage at the top of the property is currently converted to a home gym. The property offers plenty of parking for the whole family so you can say goodbye to playing the game of musical cars...
Winter's sorted with a fireplace, heat pump, and DVS system, and for those of us who run hot, every bedroom is kitted out with a ceiling fan.
Nearby you have the Opanuku Stream Cycle and Walkway, Crystal Mountain, Kiwi Valley Farm Park, and WestCity Mall.
Schools in zone;
Henderson Valley School
Bruce McLaren Intermediate
Henderson High School
Waitakere College
So if you've been dreaming of country quiet with city convenience, this could be the start of your happily ever after.
Give Kristina a call today on 0274777382 to book a private viewing or come along to one of our open homes.
For more information view at: https://rwnorthwest.co.nz/RYL31710
- Sleepout
- Electric Hot Water
- Heat Pump
- Ventilation System
- Designer Kitchen
- Open Plan Dining
- Combined Dining/Kitchen
- Ensuite
- Combined Bathroom/s
- Combined Lounge/Dining
- Electric Stove
- Good Interior Condition
- Single Garage
- Fully Fenced
- Iron Roof
- Good Exterior Condition
- Spa Pool
- Northerly Aspect
- Rural Views
- Tank Sewage
- Town Water
- Street Frontage
See all features
- Blinds
- Extractor Fan
- Dishwasher
- Light Fittings
- Cooktop Oven
- Burglar Alarm
- Fixed Floor Coverings
RYL31710
157m²
2,350m² / 0.58 acres
1 garage space and 3 off street parks
4
2
