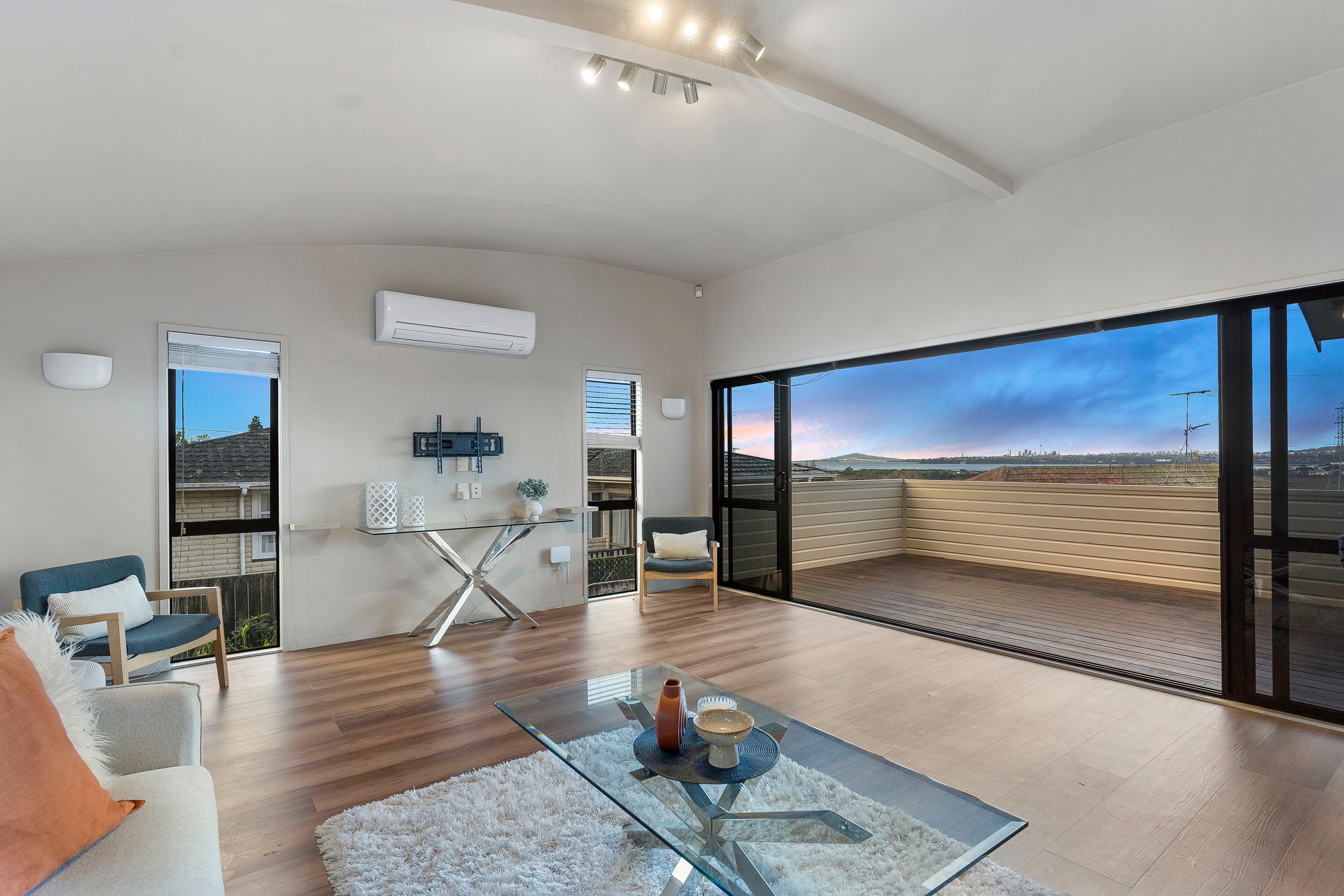Sold By
- Loading...
- Loading...
- Photos
- Floorplan
- Description
House in Te Atatu South
VIEWS TO DIE FOR!
- 3 Beds
- 2 Baths
- 2 Cars
Situated in a covetable Te Atatu South locale, this beautifully built two storey, low maintenance home is a sensational quality retreat.
The handsome floor area covering a large 218 sqm, sitting on a boastful 507 sqm freehold section. The perfect escape from the hustle and bustle and yet close enough to lap up city lights, this fine property will suit discerning families with its 3 bedrooms and 2 bathroom (including Ensuite) plus additional toilet for added convenience layout.
The sinuous grain of that monochromatic theme throughout delivers timeless texture contrasting with crisp white walls, while soft carpeting underpins the warm bedrooms.
Sleek contemporary fixtures and fittings selected by the fastidious owners, integrate perfectly with the contemporary interior.
The home comes complete with insulation for warmth.
The home has a vast open plan social area combining living room anchored by a second lounge option layout dining and a functional kitchen. A ranch slider easily enables the party to move outside with a generous deck area, overlooking the manicured section and views of the harbour and city lights to be envied.
Featuring 3 bedrooms, complemented by 2 bathrooms
Located in a dreamy family setting, with fenced gardens and including a double internal access garage. A short drive for a selection of eateries in the WestCity Henderson or Lincoln Rd shopping precinct, and plenty of supermarket options nearby. The motorway is a very short drive away, making this property accessible to the entire Auckland region.
The vendors are serious about selling. They will entertain all reasonable offers. conditional or otherwise - so call Ronald or Natalie Hachache or Lauren Lambert today for more information!
Auction 08/08/25 at 6.00pm. Ray White NorthWest Shopping Centre - 1 Fred Taylor Dr, Westgate. (Unless Sold Prior)
For more information visit: https://rwnorthwest.co.nz/RYL31912
- Heat Pump
- Separate Dining/Kitchen
- Combined Bathroom/s
- Separate WC/s
- Ensuite
- Separate Lounge/Dining
- Bottled Gas Stove
- Good Interior Condition
- Internal Access Garage
- Double Garage
- Partially Fenced
- Iron Roof
- Weatherboard Exterior
- Good Exterior Condition
- City Views
- Harbour Sea Views
- City Sewage
- Town Water
- Right of Way Frontage
- Level With Road
- Public Transport Nearby
- Shops Nearby
See all features
- Cooktop Oven
- Burglar Alarm
- Dishwasher
- Waste Disposal Unit
- Fixed Floor Coverings
- Light Fittings
- Extractor Fan
- Blinds
- Wall Oven
- Curtains
- Rangehood
See all chattels
RYL31912
218m²
507m² / 0.13 acres
2 garage spaces
3
2
