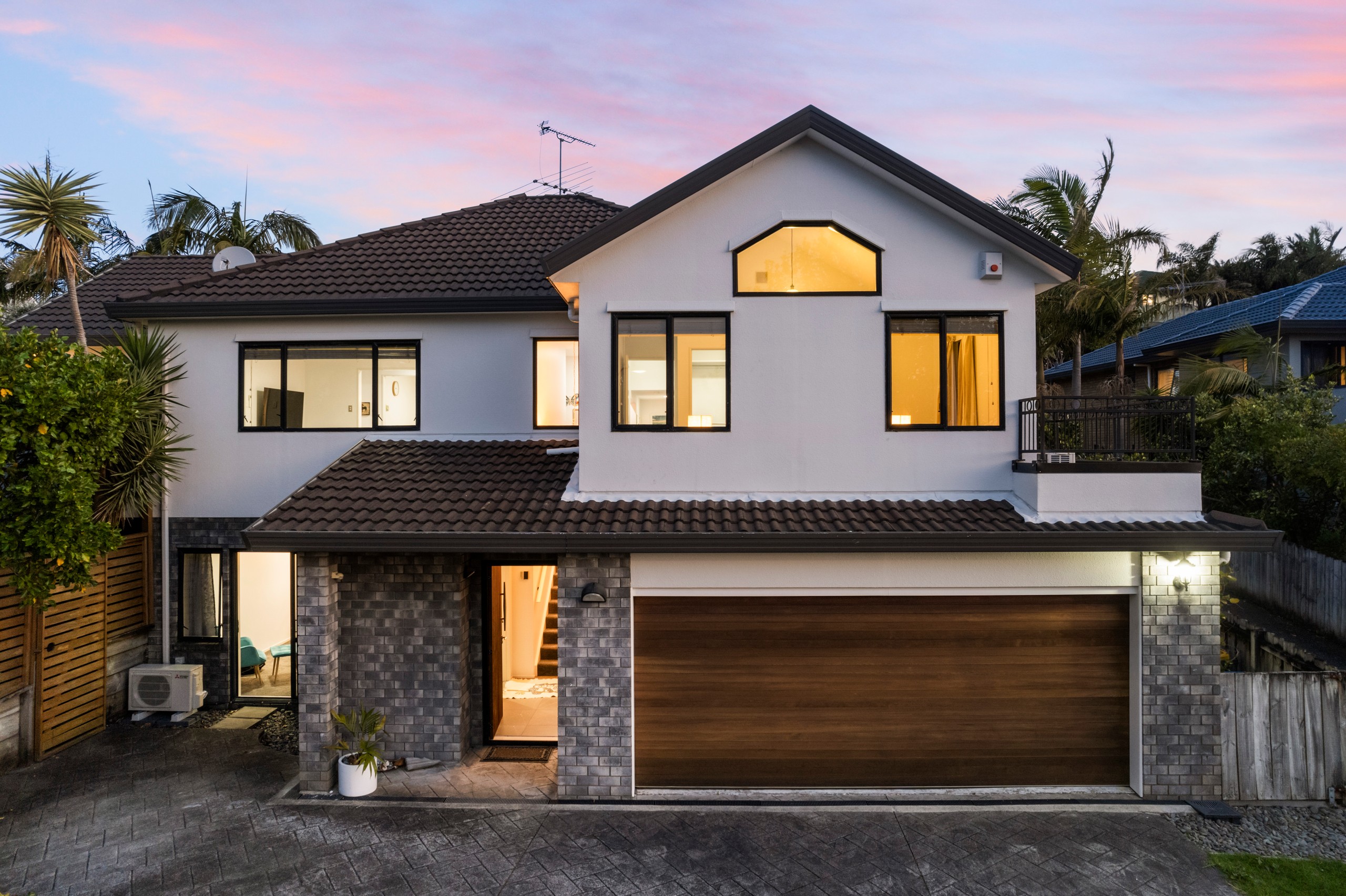Sold By
- Loading...
- Photos
- Floorplan
- Description
House in West Harbour
Contemporary Family Comfort in Marina View Zone
- 4 Beds
- 2 Baths
- 2 Cars
Immaculately presented and tucked away in a quiet cul-de-sac off Picasso Drive, this contemporary home offers warm, inviting family living with excellent outdoor space.
On the ground floor, there's a generously sized bedroom with its own separate entrance - perfect for extended family or guests - as well as a separate toilet. You'll also find an extra-large double garage with internal and backyard access, providing ample storage and a laundry area.
Upstairs, the layout is thoughtfully designed, with the bedrooms and bathrooms located on one side for privacy and comfort. This includes two spacious double bedrooms, a modern family bathroom, and a master suite with a walk-in wardrobe, ensuite, and private balcony. On the other side, the open-plan designer kitchen flows into two generous living areas, seamlessly leading to a stunning outdoor entertaining space. The backyard, complete with a relaxing spa pool nestled under palm trees, offers the perfect setting for family gatherings or quiet relaxation.
Zoned for the highly sought-after Marina View School and Hobsonville Point Secondary School, this home is also conveniently close to local tennis courts. With motorway access just minutes away and easy proximity to Westgate and NorthWest Shopping Centres, the location offers both tranquility and convenience. Plus, excellent transport links, including bus routes to top North Shore schools like Rangitoto and Westlake, and a nearby ferry to the CBD, make commuting a breeze. This peaceful sanctuary truly offers the best of family living and connectivity.
- Electric Hot Water
- Gas Hot Water
- Heat Pump
- Modern Kitchen
- Combined Dining/Kitchen
- Ensuite
- Combined Bathroom/s
- Separate WC/s
- Separate Lounge/Dining
- Electric Stove
- Very Good Interior Condition
- Double Garage
- Off Street Parking
- Fully Fenced
- Concrete Tile Roof
- Very Good Exterior Condition
- Northerly Aspect
- City Sewage
- Town Water
- Street Frontage
- Above Ground Level
- Shops Nearby
- Public Transport Nearby
See all features
- Heated Towel Rail
- Cooktop Oven
- Extractor Fan
- Light Fittings
- Fixed Floor Coverings
- Blinds
- Rangehood
- Curtains
- Dishwasher
- Garage Door Opener
See all chattels
RYL31201
210m²
451m² / 0.11 acres
2 garage spaces
4
2
