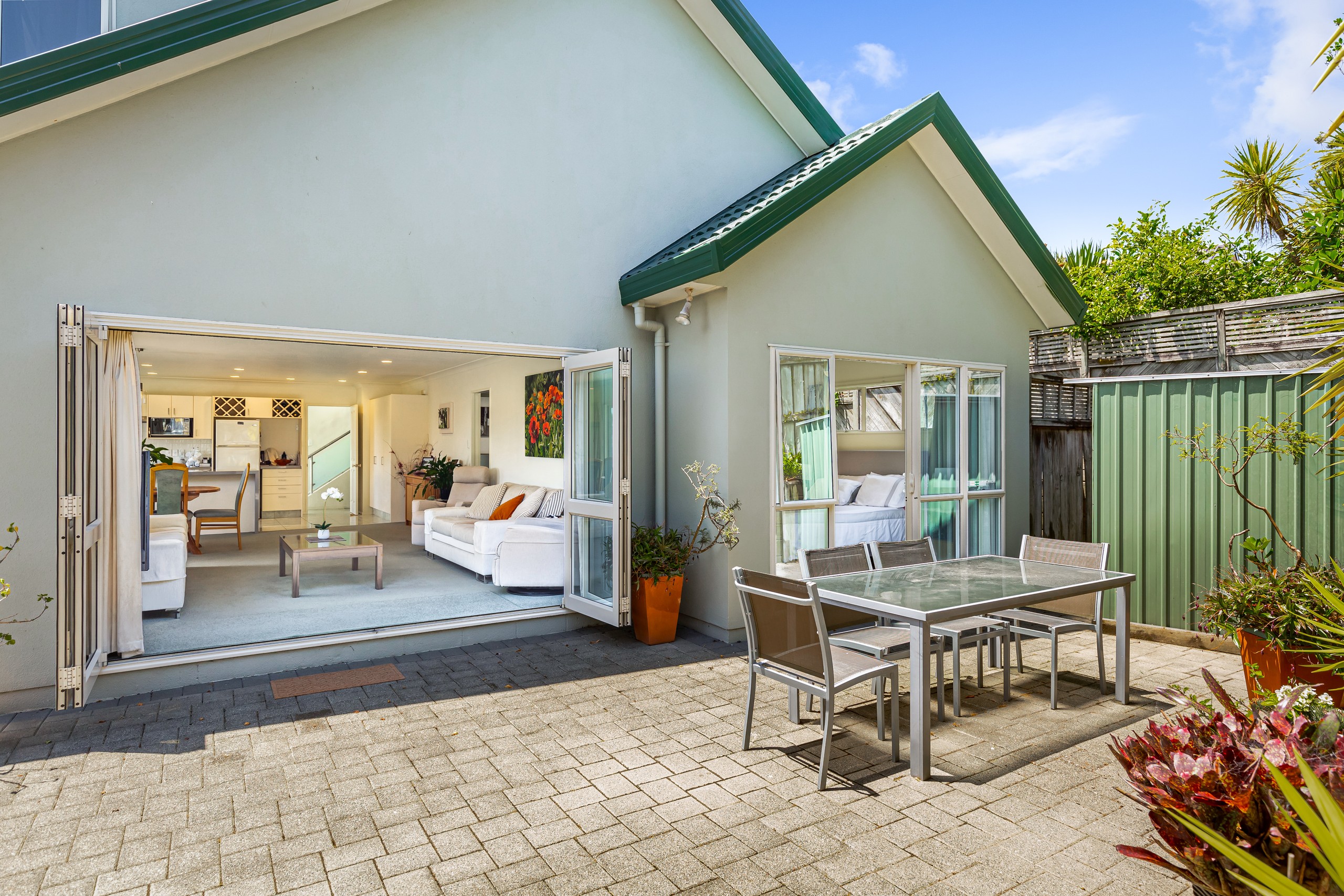Sold By
- Loading...
- Photos
- Floorplan
- Description
House in West Harbour
Two Lounges, Study & Storage Galore!
- 3 Beds
- 2 Baths
- 2 Cars
A beautifully presented, generously proportioned family home tucked away in the heart of West Harbour. Offering a rare 210sqm of living space, this home is the perfect blend of comfort, functionality, and convenience for growing families.
Step inside to a welcoming, light-filled entrance that sets the tone for the space and warmth throughout. A quiet home office is thoughtfully positioned off the entry - ideal for remote work or study - while the heart of the home unfolds into an expansive kitchen, dining, and living area. This open-plan space flows seamlessly to a private, easy-care courtyard perfect for weekend barbecues or alfresco dining.
The ground floor also hosts two large double bedrooms, a full family bathroom, and generous storage throughout. Upstairs is a true parent's retreat: a supersized master suite with a walk-in wardrobe, ensuite, and private lounge opening to a sunny balcony with lovely outlooks.
A double internal-access garage and additional off-street parking complete the picture.
Families will appreciate being in-zone for the highly regarded Marina View School, with the Picasso Drive back entrance just a short walk away. You're also just moments from local reserves, playgrounds, and tennis courts, adding to the fantastic lifestyle on offer.
This is a rare opportunity to secure a spacious family home in one of West Harbour's most sought-after locations.
View more info here:
https://rwnorthwest.co.nz/properties/residential-for-sale/waitakere-city/west-harbour-0618/house/3323592
- Electric Hot Water
- Modern Kitchen
- Open Plan Dining
- Separate Bathroom/s
- Combined Lounge/Dining
- Electric Stove
- Very Good Interior Condition
- Double Garage
- Fully Fenced
- Concrete Tile Roof
- Plaster Exterior
- Northerly Aspect
- City Sewage
- Town Water
- Street Frontage
- Level With Road
- In Street Gas
See all features
- Cooktop Oven
- Light Fittings
- Fixed Floor Coverings
- Extractor Fan
- Dishwasher
- Heated Towel Rail
- Rangehood
- Drapes
- Curtains
- Garden Shed
- Wall Oven
- Garage Door Opener
See all chattels
RYL32046
210m²
451m² / 0.11 acres
2 garage spaces
3
2
